updated 11/04/06
Hosted by:
| Architecture | Displays | Storage | Signage |
| Renfaire booths | Tent sources | Links | Miscellaneous |
| Architecture | Displays | Storage | Signage |
| Renfaire booths | Tent sources | Links | Miscellaneous |
Click on book titles to learn more about them, or order them from Amazon.
| A "Cruck" House
Two rows of curved trunks, or branches were dug into the ground some feet
apart and pulled together at the top to form an A-frame. I thought the lower
two-thirds of this one could be opened up leaving an arched opening in the
front for a booth. |
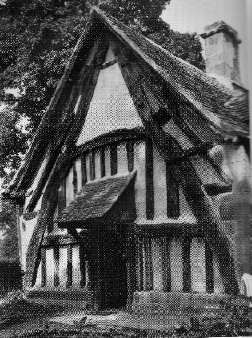 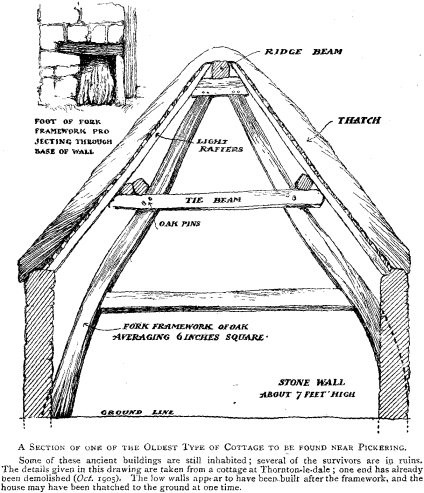
|
| 15th Cent. Shop & House
A three-storey house with a shop below. The original building was divided
into two shop spaces on the ground floor. Only the smaller portion on the
right had access to the upper floors so the other side may have been rented
out to another business. |
 |
| A Market Street Scene A cobbled street in 15th century France line with the shops of furriers, a barber and a druggest. Scanned from the "Medieval Panorama" edited by Robert Bartlet 
|
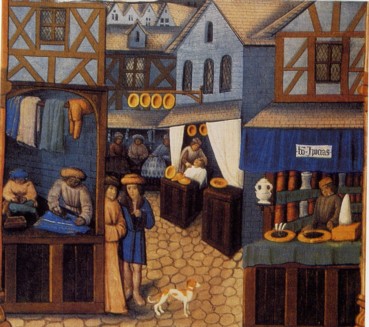 |
| Little Moreton Hall
I don't know if I would want it for my booth or home, but I thought this
was interesting to show that you can be eye-catching -(ouch!) without a lot
of color. |
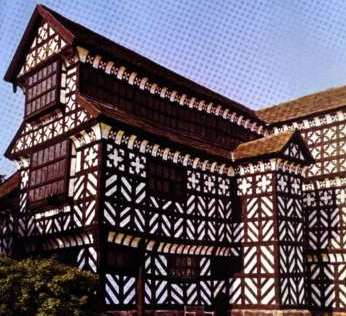 |
| Tudor Street
Of course U.S. Renaissance Fairs require us to be much more open and airy
than many actual renaissance village streets, but here was a street scene
I thought might be useful to look at. |
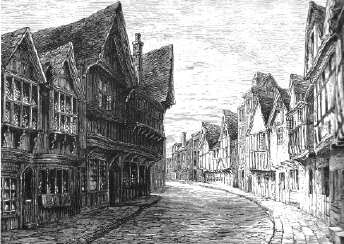 |
| London Haberdasher
Selling hats and hose, I can imagine a sales clerk with a hook on a long
pole reaching down merchandise for customers from the high displays. |
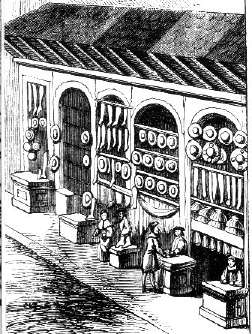 |
| A row of timber frame houses Scanned from the cover of the book "Elizabethan Households". | 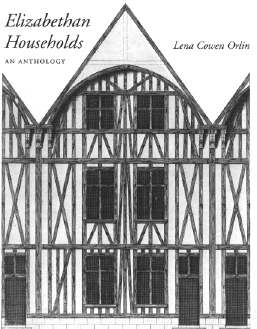 |
| Anglo-Saxon & Viking Houses A web site with line drawings of houses, or buildings http://www.regia.org/houses.htm | A slide show discussing Elizabethan Architecture. http://www.d.umn.edu/~aroos/html2/index.html |
| Covered market Hall I don't know of any big Renaissance Fairs that have covered market areas, but it struck me as a possible way for smaller crafters to get a foot in the door at a festival without having to sell out of a tent of "easy-up". I could see something like this divided into 10'x10' spaces that are rented out. I could even be a way to have a changing variety of crafts if venders are not required to be there for the whole run. The covered market at Beaumont-de-Lomagne (Tarn et Garonne), France. Described as a typical structure for the weekley market. Scanned from the "Medieval Panorama" edited by Robert Bartlet  | 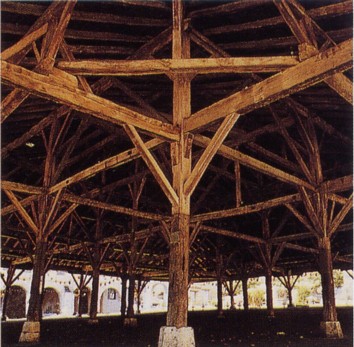 |
| Weald and Downland Open Air Museum The leading museum of historic buildings in England. Set in 50 acres of beautiful Sussex countryside includes a collection of nearly 50 historic buildings dating from the 13th to the 19th century, many with period gardens, together with farm animals, woodland walks and a picturesque lake. | |
| Half-timbered House with early Fifteenth-century Doorway King's Lynn, Norfolk. from Vanishing England by P.H. DITCHFIELD, 1910. |
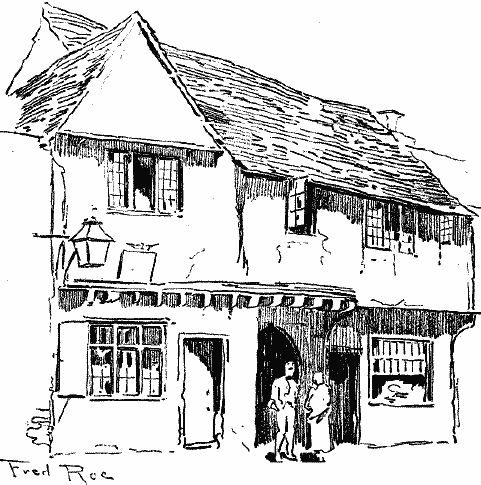 |
| The Market House, Wymondham, Norfolk
from Vanishing England by P.H. DITCHFIELD, 1910. |
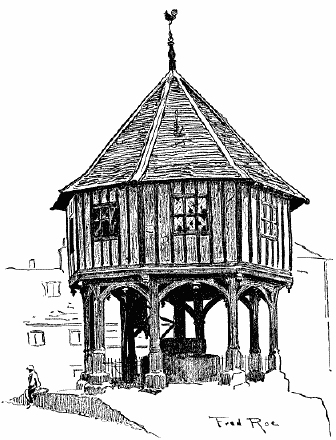 |
| Fifteenth-century House, Market Place, Evesham. from Vanishing England by P.H. DITCHFIELD, 1910. |
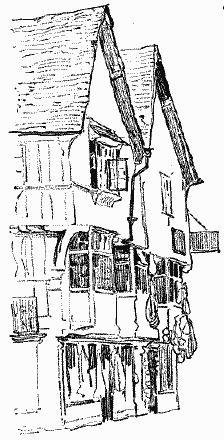 |
| Fifteenth-century House Market Place, Evesham. from Vanishing England by P.H. DITCHFIELD, 1910. |
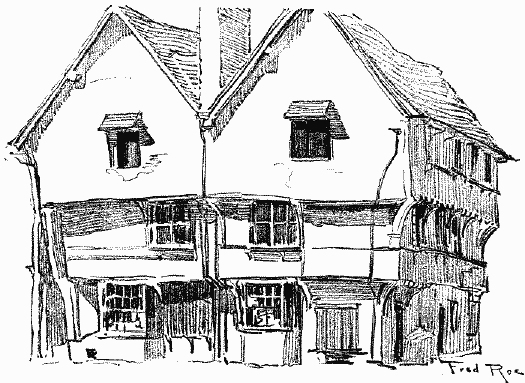 |
| Fifteenth-century House Cowl Street, Evesham. from Vanishing England by P.H. DITCHFIELD, 1910. |
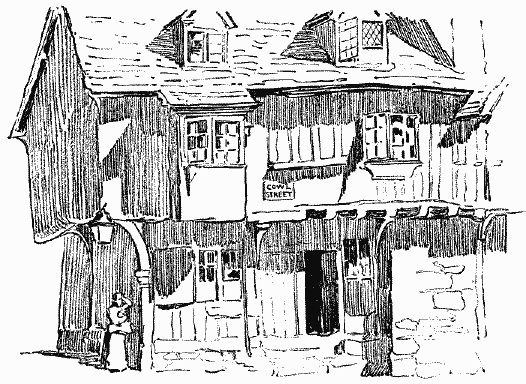 |